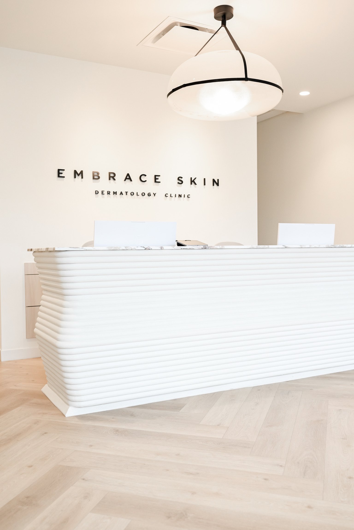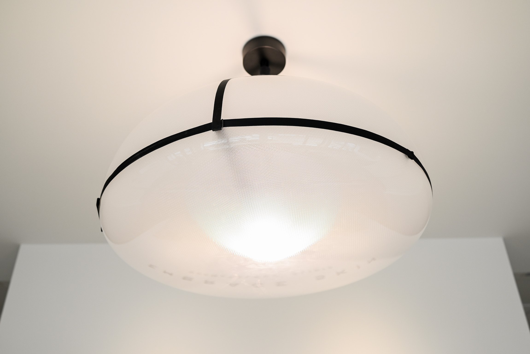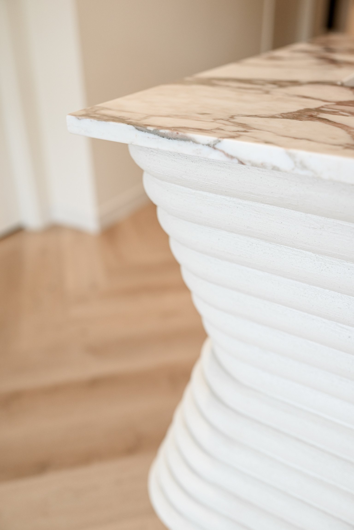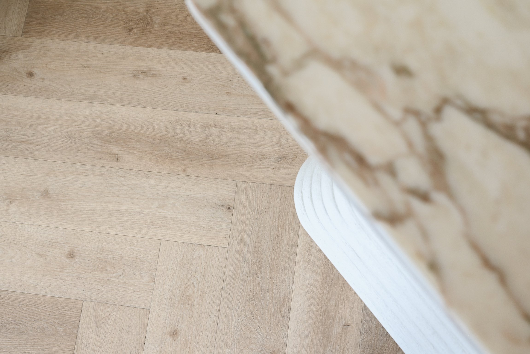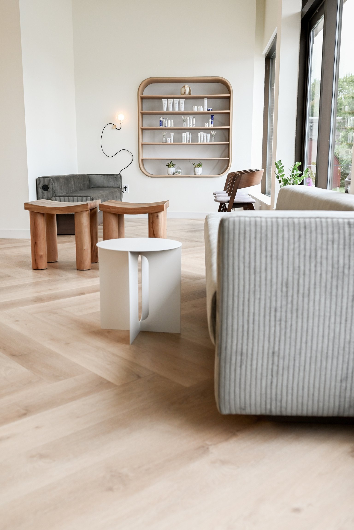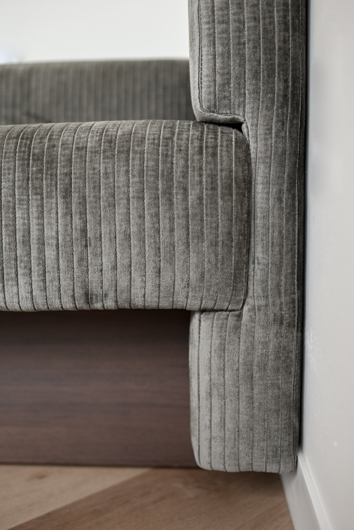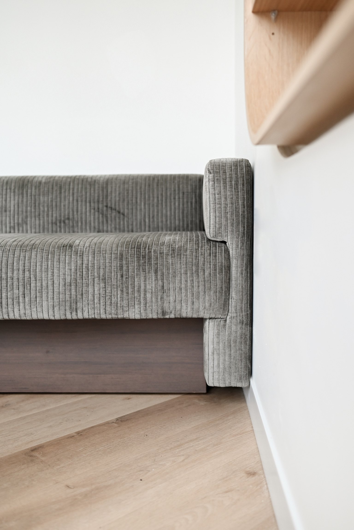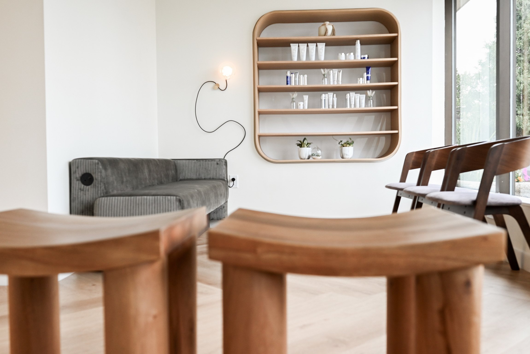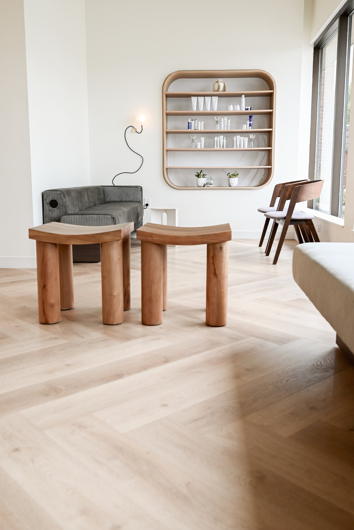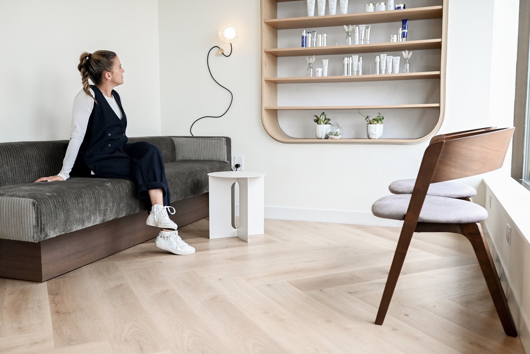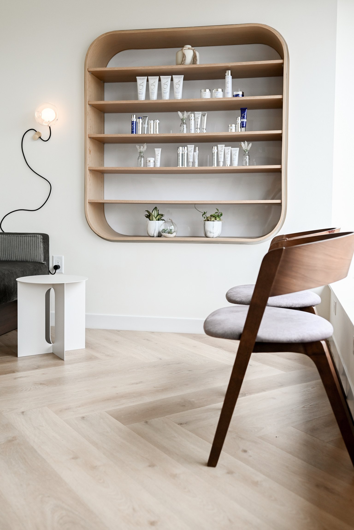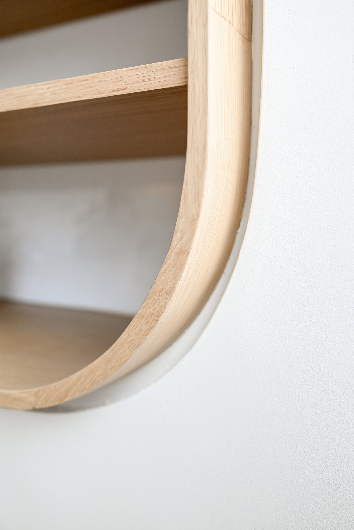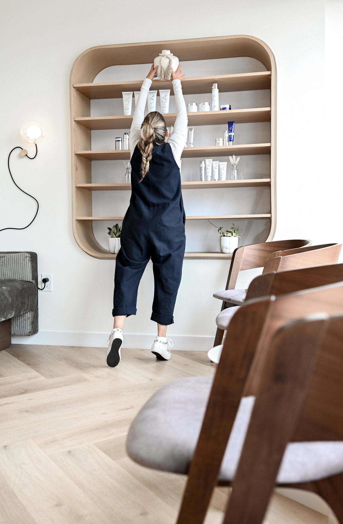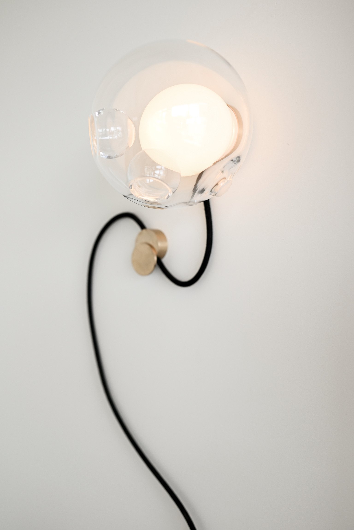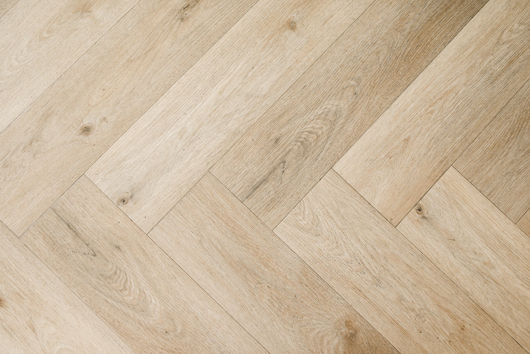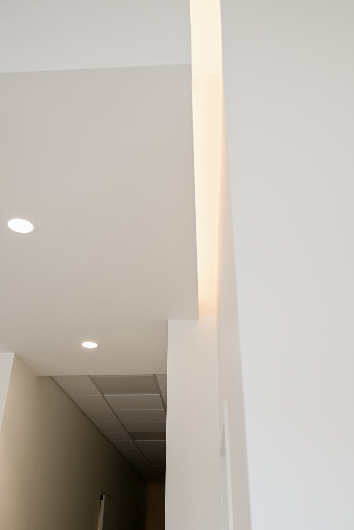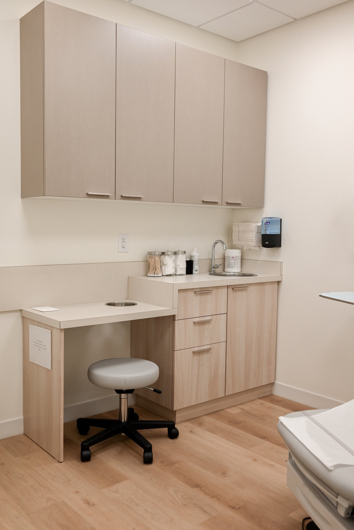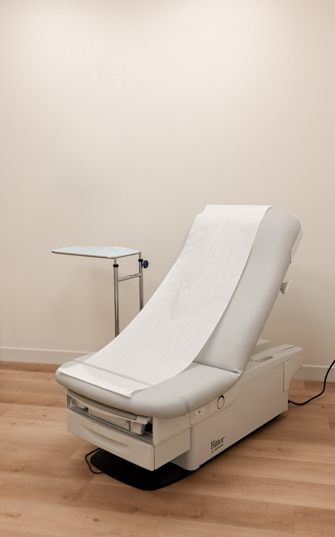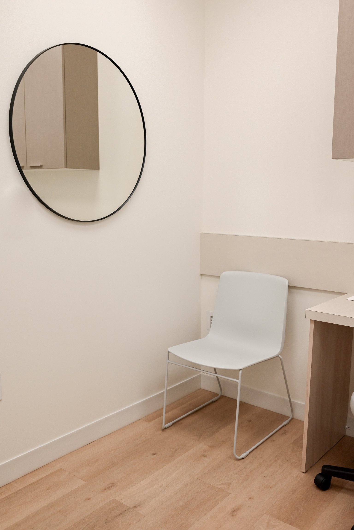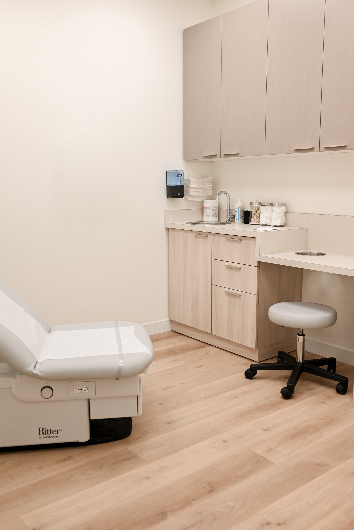EMBRACE SKIN
A boutique dermatology clinic in Winnipeg’s Tuxedo neighbourhood.
PHOTOGRAPHY Design Shop
Embrace Skin marks Design Shop’s first dermatology clinic. As with any type of medical facility, the back of house and reception areas are paramount to the space’s performance, creating a safe and highly operational medical clinic. With Embrace’s design, 80% was a back of house experience, while the remaining front area is where we were able to be conceptual and further flex our creative muscles. Pulling from the very nature of dermatology and being inspired by fresh, youthful skin, the design was rooted in a natural palette, soft curved lines, and earthy textures.
Looking to create a boutique like experience, the front desk is composed to look and behave like a concierge desk at a high end hotel. Tufted curves, plaster finish, finished with a marble counter top is detailed in such a way to conceal storage beyond minimizing visual clutter while creating a clean, soft aesthetic. An oversize A-N-D Light round Iris pendant, locally sourced from HUTK, serves as a dramatic “wow” moment while casting a warm and calm light over the space.
Always human-centric in our approach, the waiting area is arranged with different seating solutions which allows for close proximity sits - or one can wait in solitude depending on the clients desires and visiting needs. Custom bench seating, upholstered in a plush corded velvet, has a residential living space feel while being commercially rated and finished. Completed with integrated docking within, clients can plug in and feel right at home in the space.
A bespoke round edge display unit creates a special home for their high end Zo products with clear site lines from the entry, front desk, and seating areas to support active sales and loss prevention. Alongside hangs a sculptural Bocci light, with a malleable, organic cord creating a touch of playfulness and a subtle glow.
We splurged in the front area with the luxury vinyl plank layout - using a herringbone install while transitioning to a more natural one for the back area. Our clinical areas include a staff room, two offices, a private washroom, and clinic rooms all arranged in a “U” layout for functional entry and exit flow.
The consistent palette kept in both the front and back spaces creates a clean and tranquil environment throughout the entire space. Rounded lines, walnut finishes and natural, tone on tone colours set a grounded, gentle and inviting space for patients to feel at ease.

