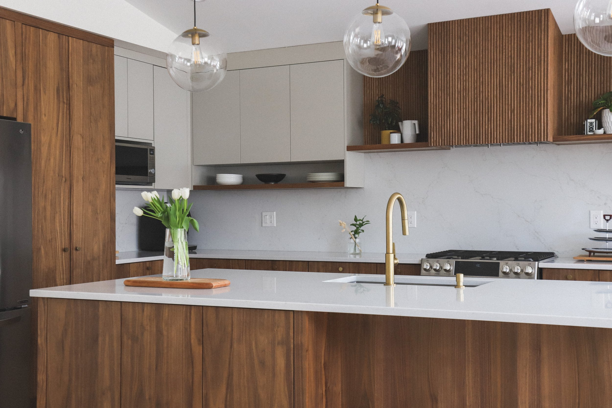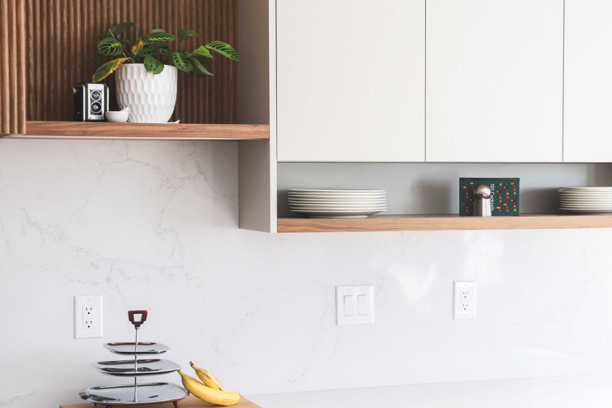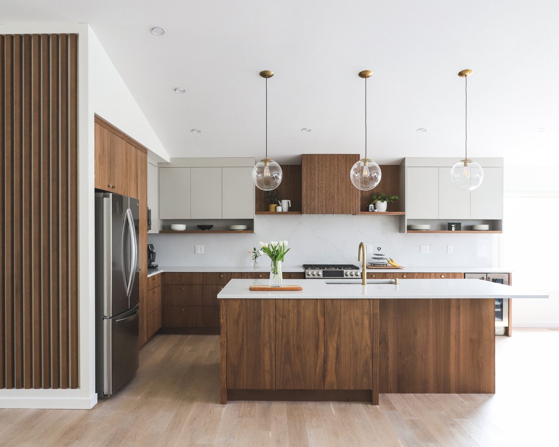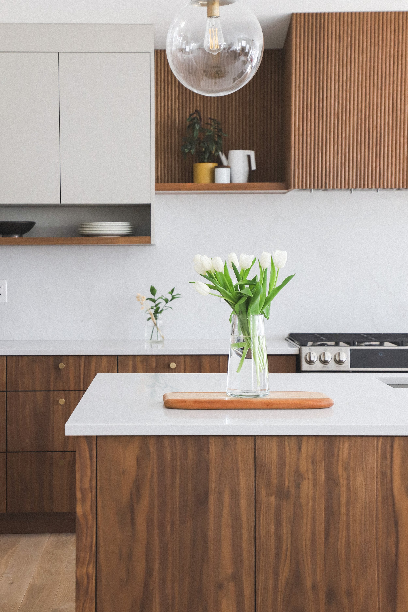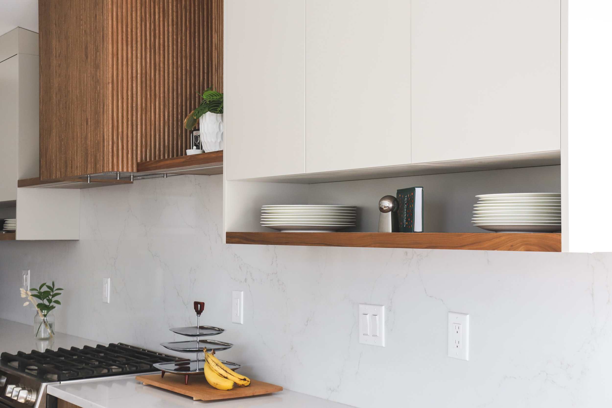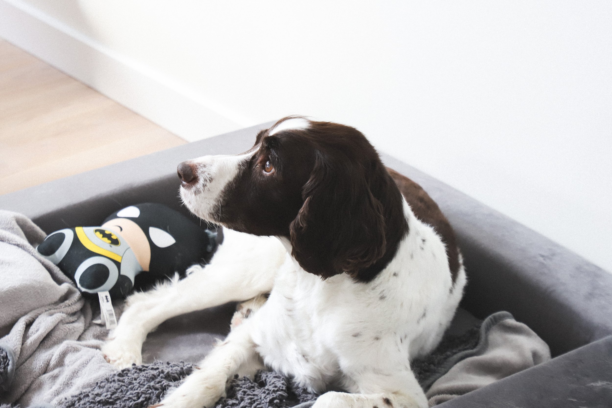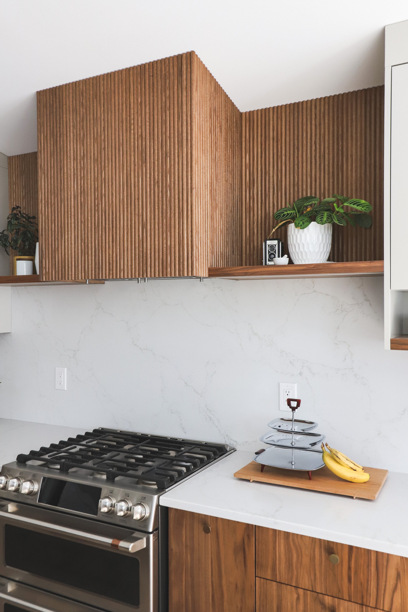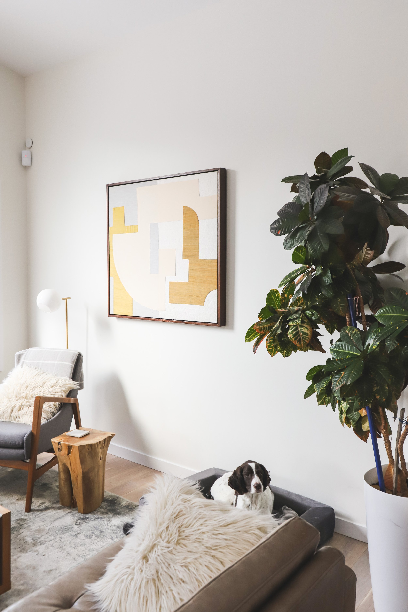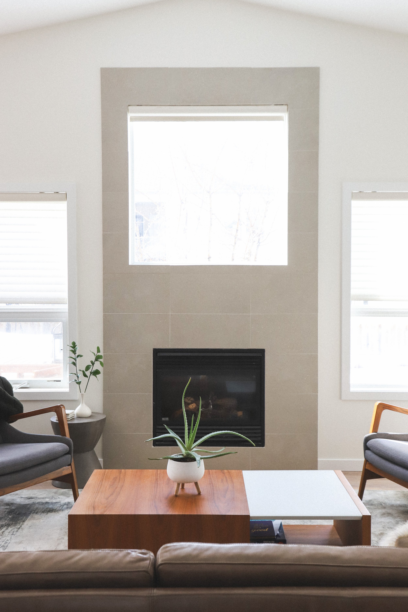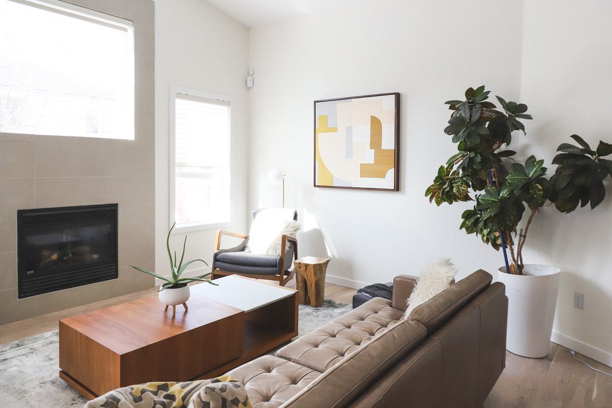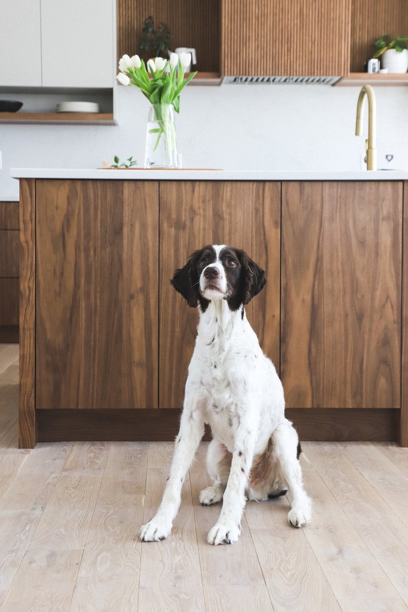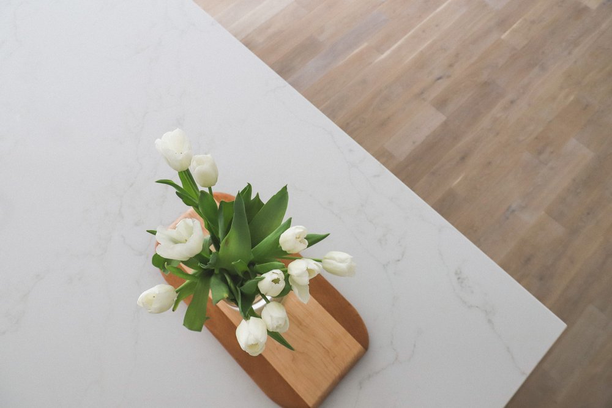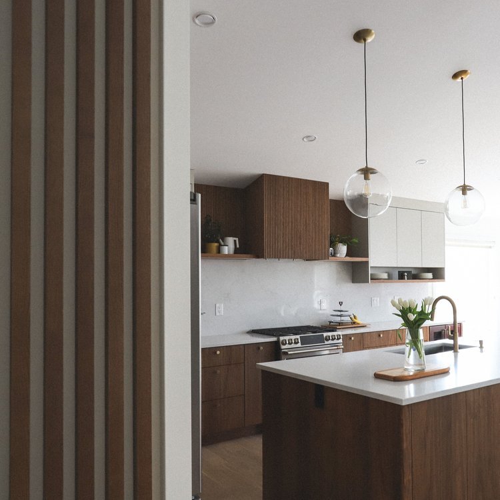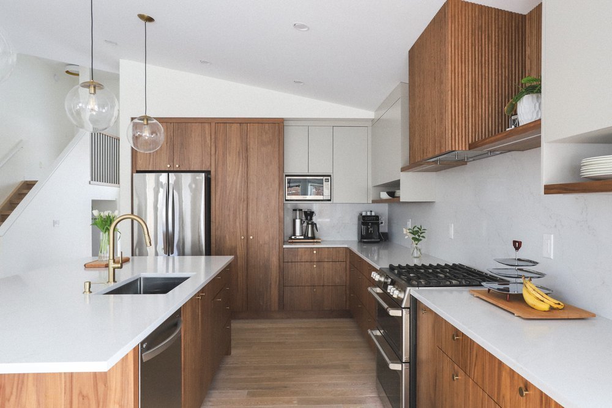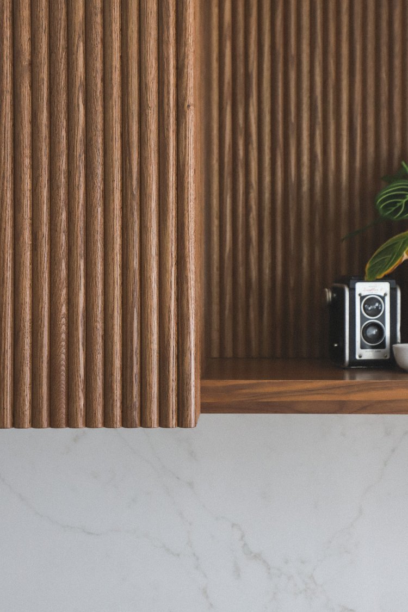LINDENWOODS DRIVE
PHOTOGRAPHY Nowaday Studio
What began as a simple kitchen facelift for owners Rica and Kevin, became a full kitchen and main floor renovation.
The existing kitchen millwork and detailing was dated with limited space due to its layout. It included a corner pantry with an angled island and a partial height wall, which cut off the kitchen from the dining and living room.
Collaborating with millworker, Legacy Originals, we removed the partial wall that separated the living room from the kitchen and designed an L shaped kitchen with a generous island.
Our client loved the idea of using wood slats, which we were able to incorporate into different areas of the kitchen.
We wrapped the cooktop hood in a walnut fluted detail and designed walnut shelving on either side of the hood for balance.
We specified the countertop to transition into the backsplash, creating a seamless look.
We programmed a tall pantry with ample storage, as well as a dedicated coffee zone.
We chose soft knobs for the walnut cabinetry, adding a classic and effortless look. We contrasted the walnut and brass with grey upper cabinets and touch latch openings.
Painting the walls white made a huge difference and allowed more brightness and continuity throughout the home.

