RUSKIN ROW
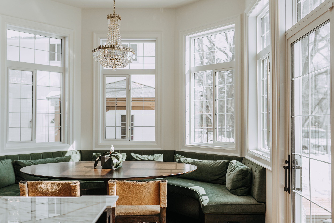
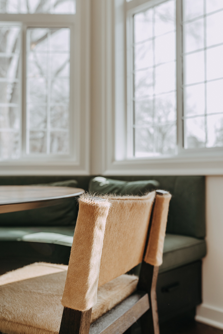
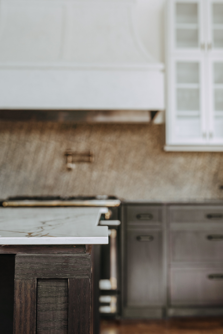
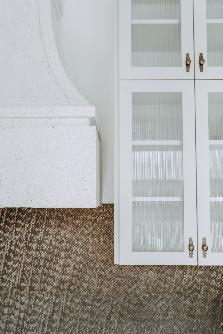
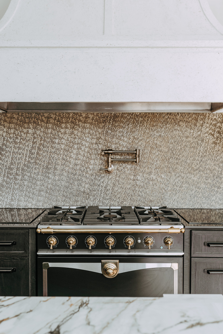
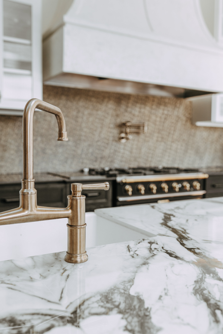
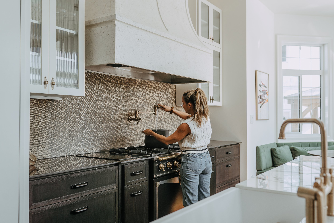
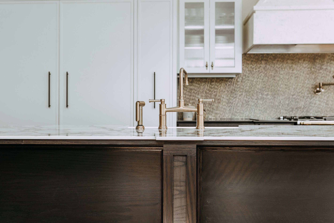
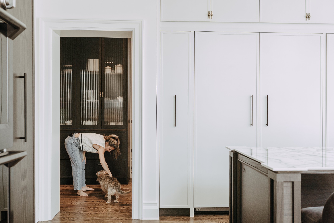
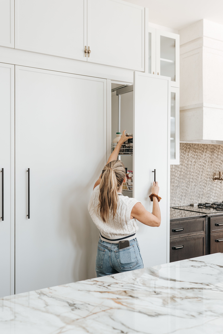
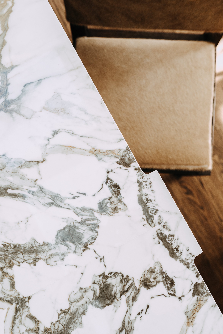
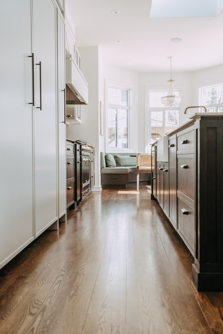
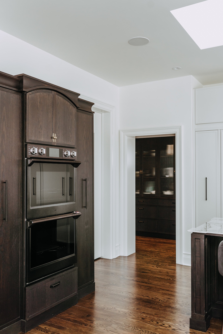
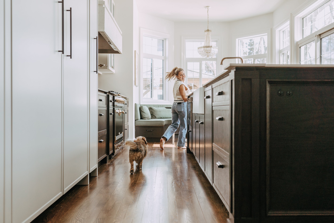
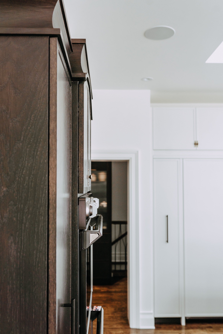
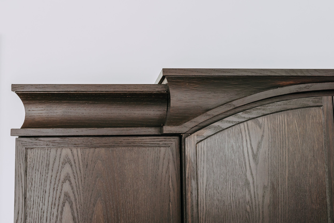
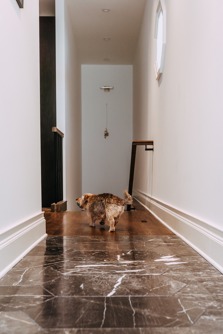
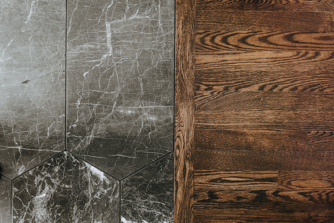
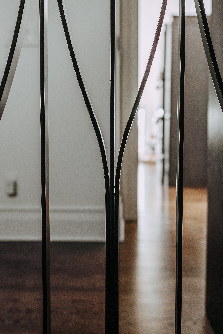
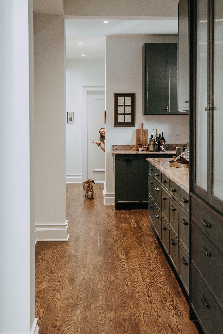
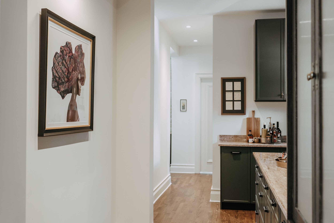
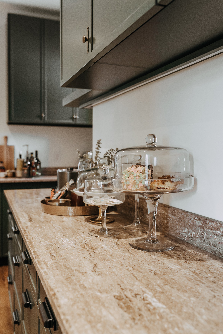
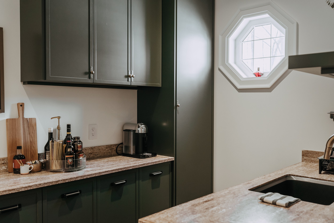
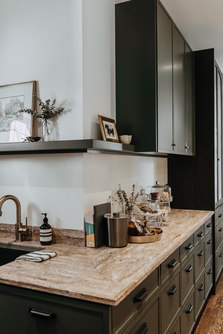
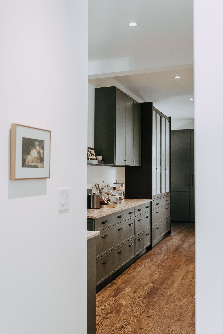
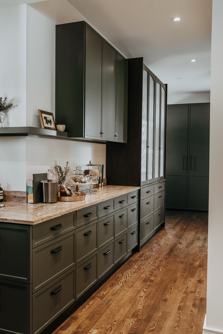
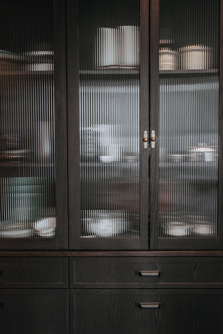
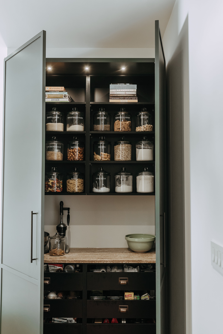
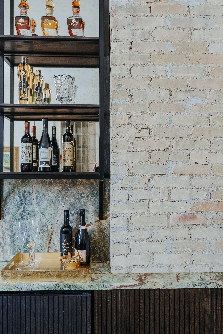
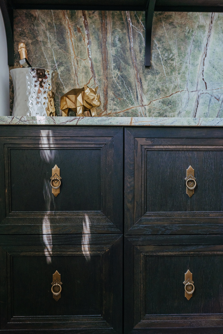
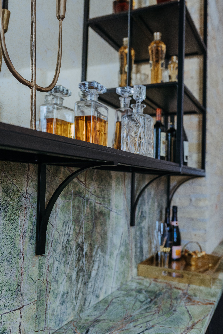
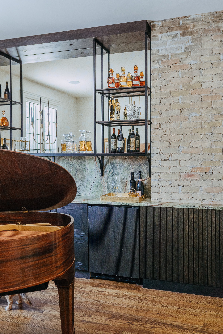
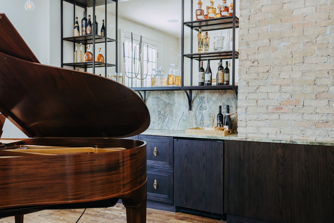
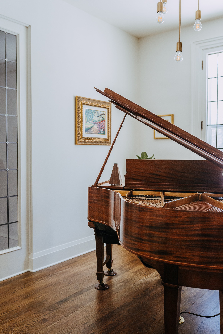
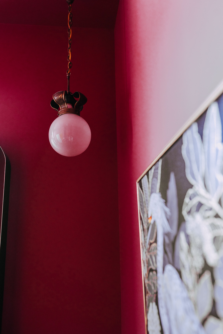
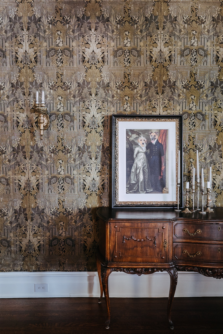
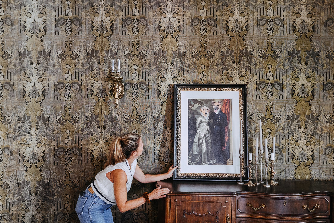
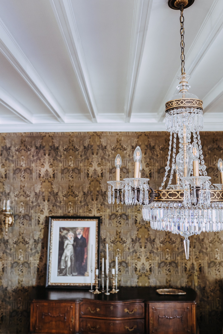
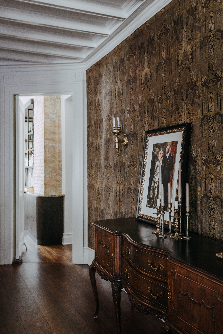
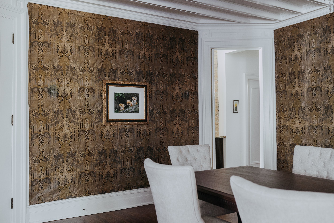
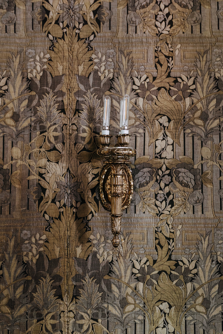
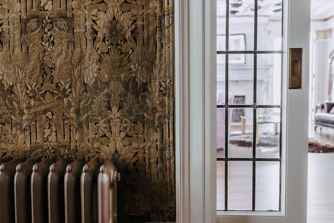
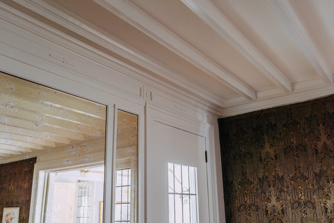
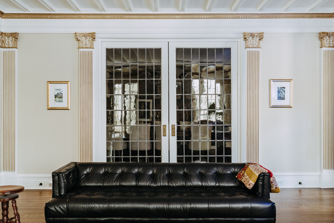
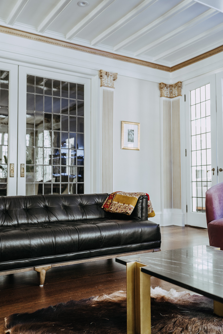
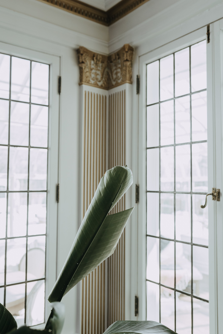
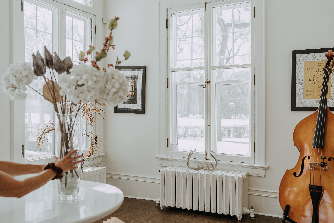
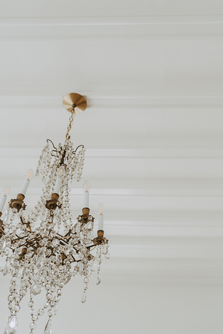
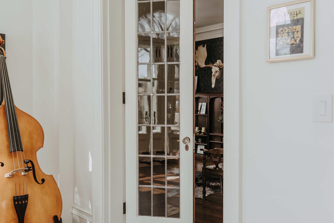
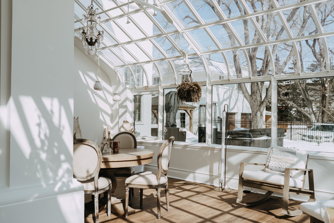
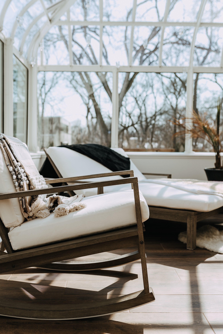
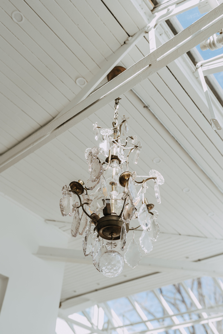
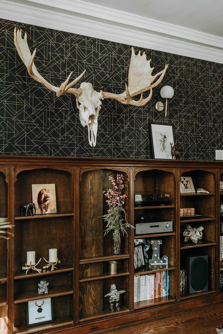
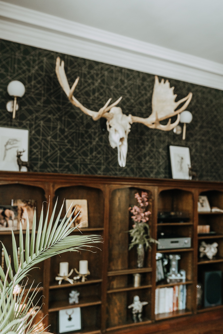
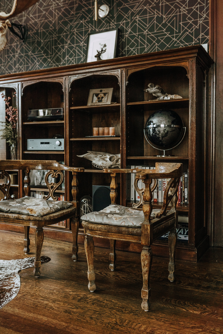
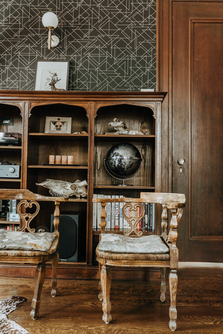
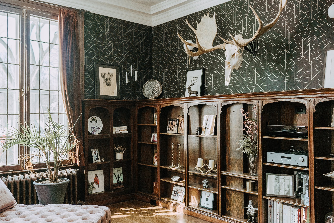
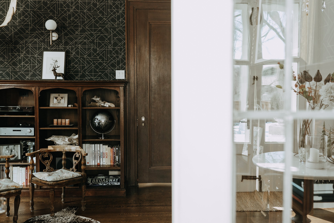
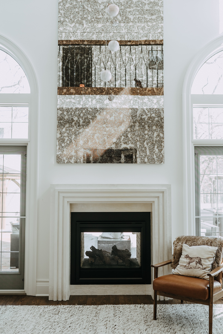
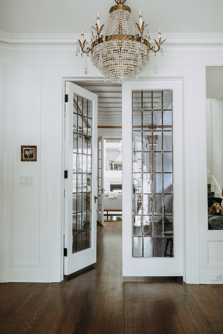
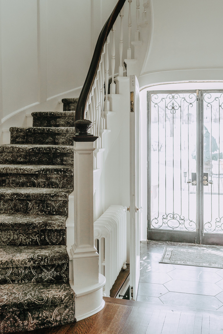
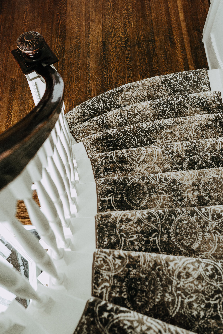
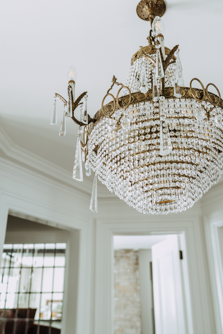
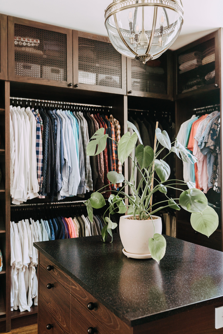
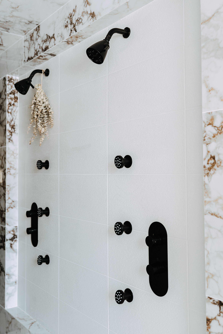
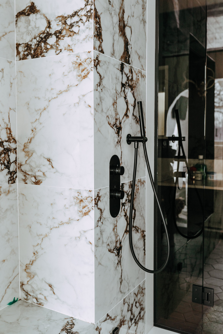
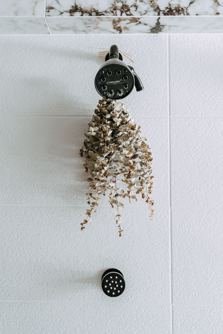
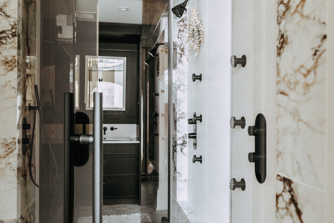
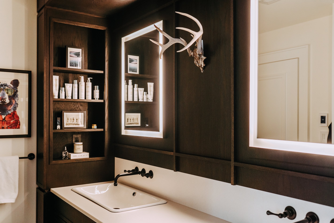
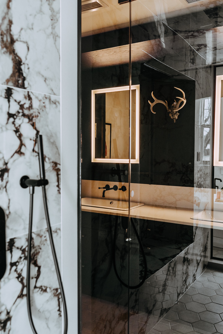
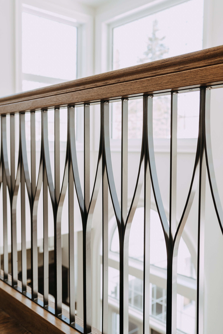
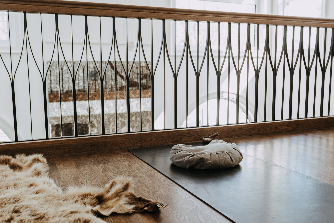
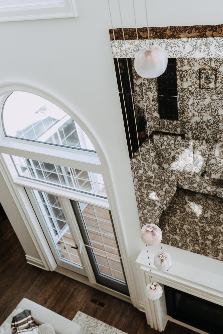
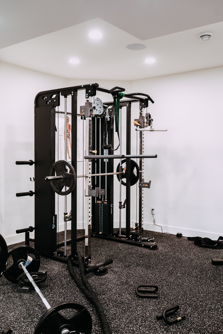
A period home that seamlessly blends the old and new.
BUILD Harris Builders
PHOTOGRAPHY Nowaday Studio
Ruskin Row is a period home just a stone’s throw from Winnipeg’s Peanut Park. The house, built in 1890, is owned by Leon and Rob and was designed to give the couple an elevated space to cook, entertain and spend quality time together.
Our design for the 6,000 sq ft house focused on artfully layering rich colours, patterns and textures to achieve an air of opulence without being imposing. The space celebrates abundance and self-expression while playing homage to its storied past. Original features were preserved and restored, existing in harmony with new additions to the space.
The home embodies the dual nature of its owners, reflecting both their individual personalities and their life together as a couple. Throughout the house, the design emphasizes spaces and amenities for two, such as a shared walk-in closet and a spa-like bathroom with double shower heads, a bench scaled for two, and his and his sinks. With such ample space, there is room to express their unique interests and tastes. Rob, being a musician, has a dedicated practice space where his piano takes center stage, enhanced by the use of found marble slabs to add grandeur to the room.
The kitchen seamlessly blends transitional cabinetry with traditional furniture, including an armoire inspired pantry, successfully merging the old and the new. Beyond the kitchen, a glimpse of green from the butler’s pantry catches the eye, creating a harmonious flow. The living and dining area open directly onto the patio, providing easy access to the fireplace, garden, pool, and hot tub, ensuring a seamless indoor-outdoor connection for the owners and their guests.
Vintage furniture, mirrors, and lighting accentuate the beauty of the original molding and fireplace in the living room. One of the standout rooms is the library, serving as a space to display mementos from the owners’ travels, Broadway careers, and family heirlooms. The previously unused mezzanine space at the top of the stairs has been transformed into a tranquil and functional yoga studio. Strategically situated across from the large backlit mirror above the fireplace, its the perfect setting for an early morning yoga flow. We took great care in recreating the original railing in this area, ensuring that it meets safety standards while preserving the overall aesthetic.
The property required significant structural upgrades, and the site conditions presented challenges, but we worked closely with a contractor and engineers to turn Leon and Rob’s dreams into reality. The end result is a welcoming, unified, and sophisticated space that reflects their vision.
