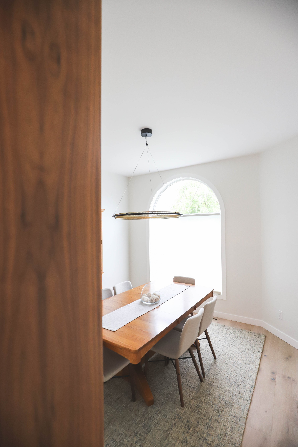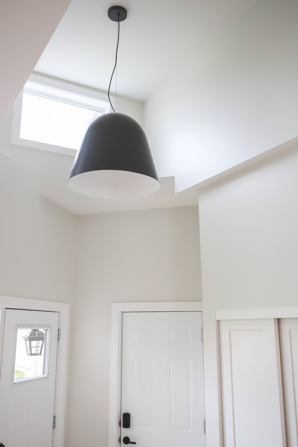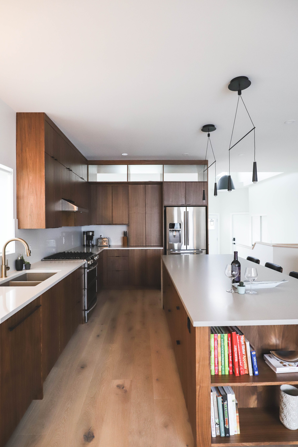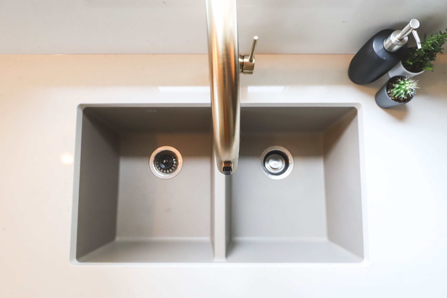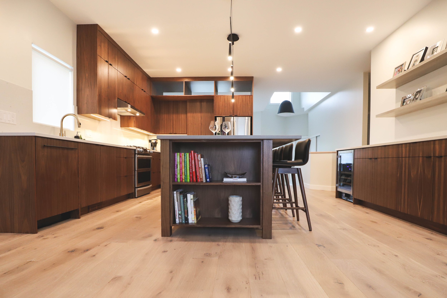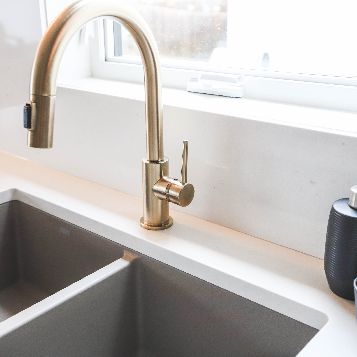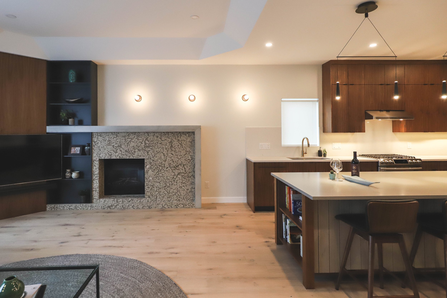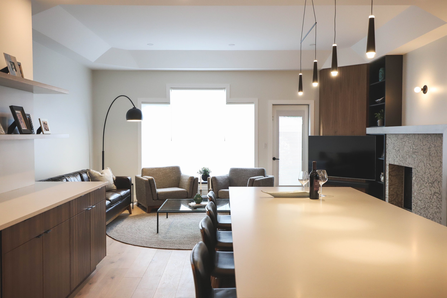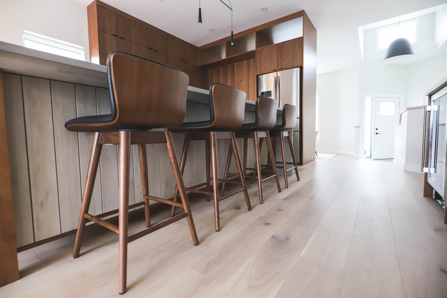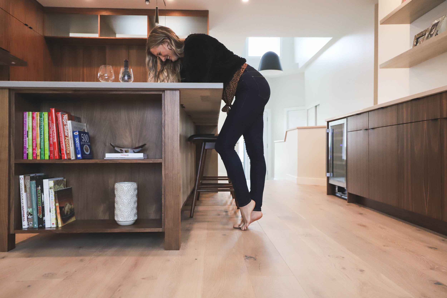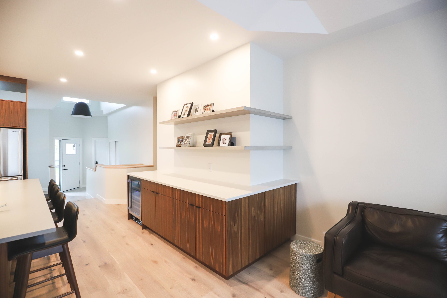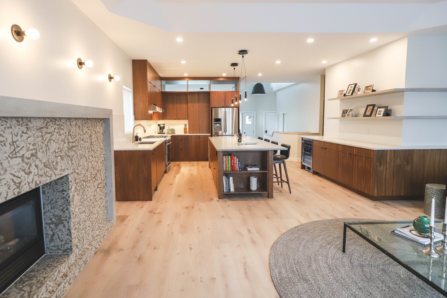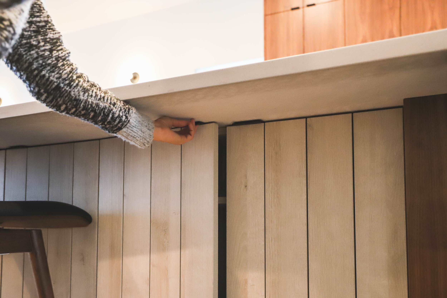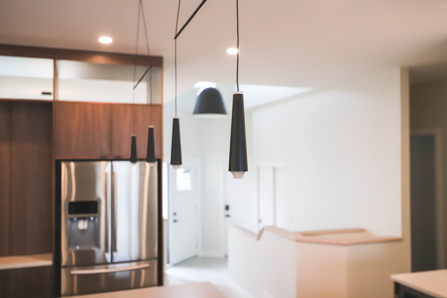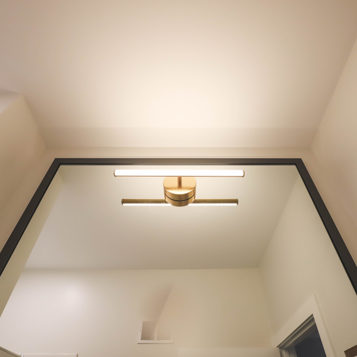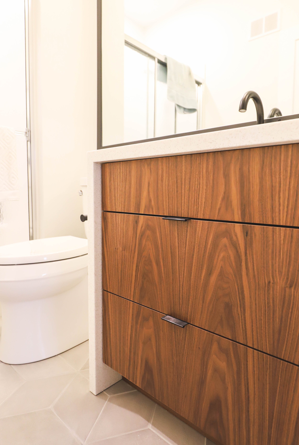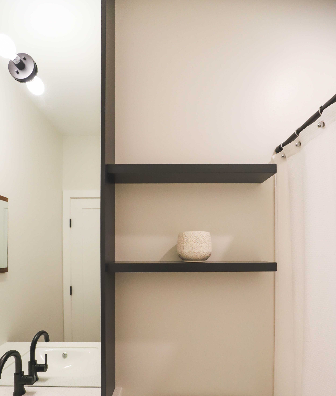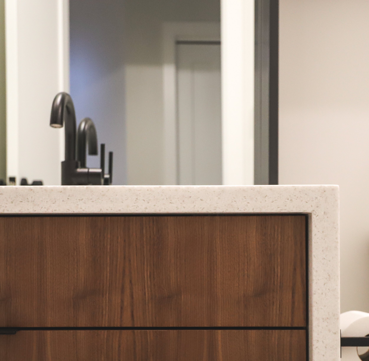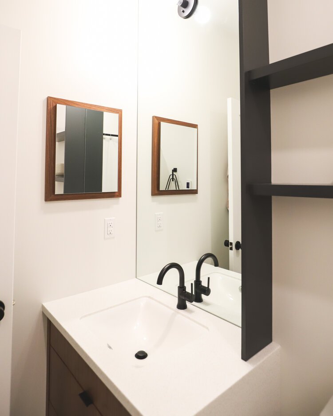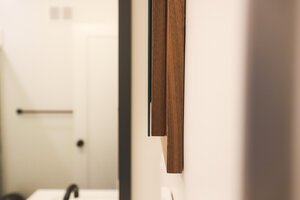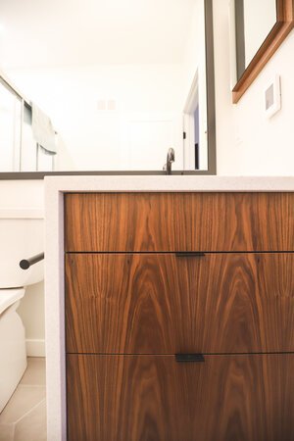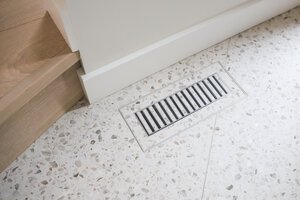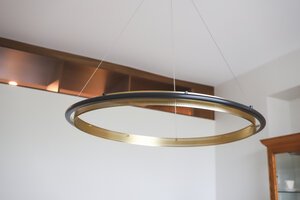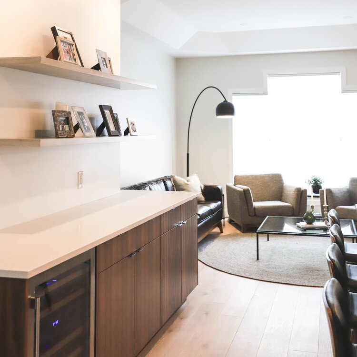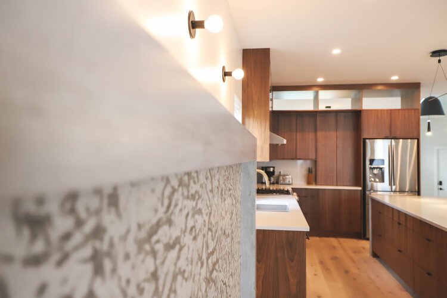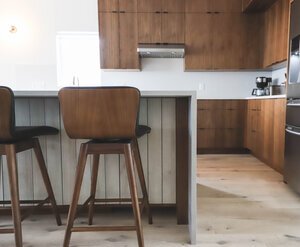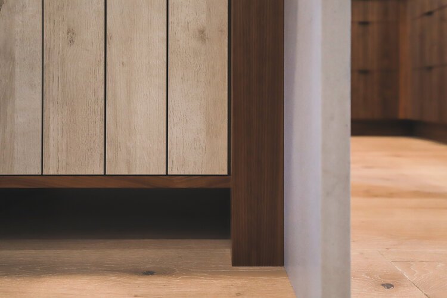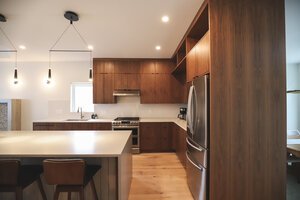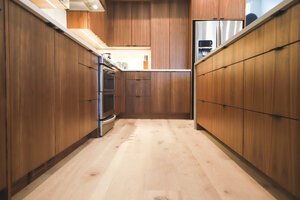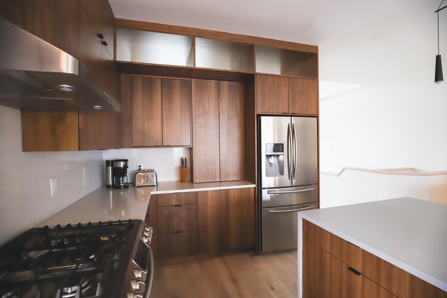LEANDER CRES.
BUILD Garnet Construction
PHOTOGRAPHY Nowaday Studio
Located in the Whyte Ridge, we collaborated with Garnet Construction and homeowners, Tracy and Jerry, to transform this house from tight and nonfunctional into a space that met the family’s needs.
We created functional space that flowed through the main floor by removing a partial height wall that separated the kitchen and living area. The kitchen design involved a built-in pantry with pull-out shelves and a massive island with bar space at one end.
Embracing the interests of both Tracy and Jerry, we incorporated a waterfall look (for Tracy) on one end of the island, and open shelving on the other end that faced the living room (for Jerry).
Kitchen cabinetry is predominantly walnut, with lighter wood on the seating side of the island, all coordinating with oak flooring. Slatted design details were added to the island, which also function as hidden storage space. The kitchen counter wraps up onto the quartz backsplash for a clean look. We removed trim and any details around the window to keep the focus on the clean, walnut cabinets.
One of the challenges we faced was maximizing storage in the kitchen without bringing the cabinets to the ceiling (and effectively blocking the natural light coming from the dining room). Partially removing the wall and designing custom open cabinets where the wall gap was located allowed the light in while keeping the continuation and flow of the cabinets.
On the kitchen wall which extended into the living room, we refaced the fireplace with Tyndall stone, sourced directly from a Manitoban quarry. Wood tones used throughout integrated warmth into the once uninspired space.
Additionally, by adding three wall sconces, we were able to connect the kitchen and living room space, while still allowing them to read as their own. Always aiming to infuse our client’s personality into the space, it was important for our customers to include a dedicated area where they could put up their Christmas tree each year, which wouldn’t feel empty when not in use.
Our clients were thrilled with the new kitchen and living room design. They were especially enthusiastic about the new island – even using it as an impromptu nap location. ;)
Their home, which once felt limited and bland, became a stimulating space – great for our clients’ love of entertaining AND daily use.

